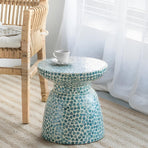
The living room wears many hats and is often the home’s main gathering space. It’s the place to host friends, relax after a long day, or enjoy your favorite shows in comfort. Whether your lounge it’s open-plan, shared with a home office, or a snug small space, these living room layout ideas offer practical ways to help you arrange it for functionality and smooth traffic flow.
Living Room Layout Ideas
Before diving into layouts, it’s always a good idea to think about how you use your living room day-to-day. Do you need a cozy spot for family movie nights, a dedicated work area, or a play zone for the kids? Planning seating arrangements, storage, and TV placement can feel tricky, but taking a moment to map out your needs makes all the difference.
I’ll show you three different ways to arrange the same living room: a minimalist setup, an open layout for entertaining, and a relaxed family room with a work area. Each layout uses the same space but moves furniture around to change flow, function, and focus. You’ll see how zoning, traffic flow, and smart storage can completely transform one room depending on how you place your pieces.
Minimalist Living Room Layout

For a minimalist living room, the L-shaped sectional sits in the center of the room, just far enough away from the walls so it doesn’t feel boxed in. With it floating like that, the whole space feels lighter and easier to move through. The TV sits straight across from the sofa, simple, direct, no fuss. Then there’s one occasional chair on the opposite side; it doesn’t fight for attention, but it balances the setup so the room doesn’t feel lopsided. Everything has space to breathe, which is pretty much the whole point of a minimalist layout.
Formal Living Room Layout

For this formal living room layout, the two matching sofas face each other, which instantly creates a super tidy, symmetrical setup. The fireplace is centered on the main wall, so the ottomans flanking it help frame and add flexible seating. A central coffee table pulls the setup together and keeps everything aligned, making the space easy to navigate and visually clear.
Casual Living Layout with Office Area

For a relaxed setup that still keeps you productive, the sofa faces the TV, and the rug underneath keeps that whole zone feeling grounded rather than floating out in the room on its own. An accent chair or ottoman sits nearby to round out the seating without crowding it. On the opposite side, there’s a simple little workspace, a desk, a chair, and some storage tucked far enough away that it doesn’t blend into the lounging area. The two zones feel connected but still separate enough that you can switch between relaxing and working without one getting in the way of the other.
Once you’ve found a layout that balances lounging and working, it’s easier to see how each piece of furniture plays a role. The right occasional chair, or storage solution can make your living room feel intentional, comfortable, and functional. Small tweaks like moving a side table or swapping in a new area rug can completely change the flow without a major overhaul. When it comes to living room furniture, choosing pieces that fit your space and lifestyle is just as important as the layout itself.
FAQ: Living Room Layouts & Furniture Tips
How to Arrange Furniture In a Long Narrow Living Room
In a long-shaped living room, start by breaking up the space with a mix of seating, like a L-shaped sectional pulled away from the walls, and a couple of rounded or smaller accent chairs opposite or at angles to create separate seating areas and avoid a tunnel-like effect. Leave clear pathways along the room so people can move freely from one end to the other. Add vertical elements, such as tall bookshelves, floating shelves, or floor lamps, along the walls to add visual height.
How to Arrange L-shape Couch in Living Room
Arranging an L-shaped couch in the living room doesn’t mean it has to sit flush against a wall. In fact, floating it a few centimeters from walls creates a cozier, more inviting layout. For small living rooms, position the shorter side near a wall or a corner, but leave space to add a side table or a lamp behind it. In medium rooms, use the L-shape to define a conversation area or anchor your seating without boxing in the space. For large living rooms, let your L-shape couch float more freely, this can separate zones, like a living area versus a reading nook, while keeping traffic flowing naturally. Round it out with a rug, coffee table, and a few accent chairs.


